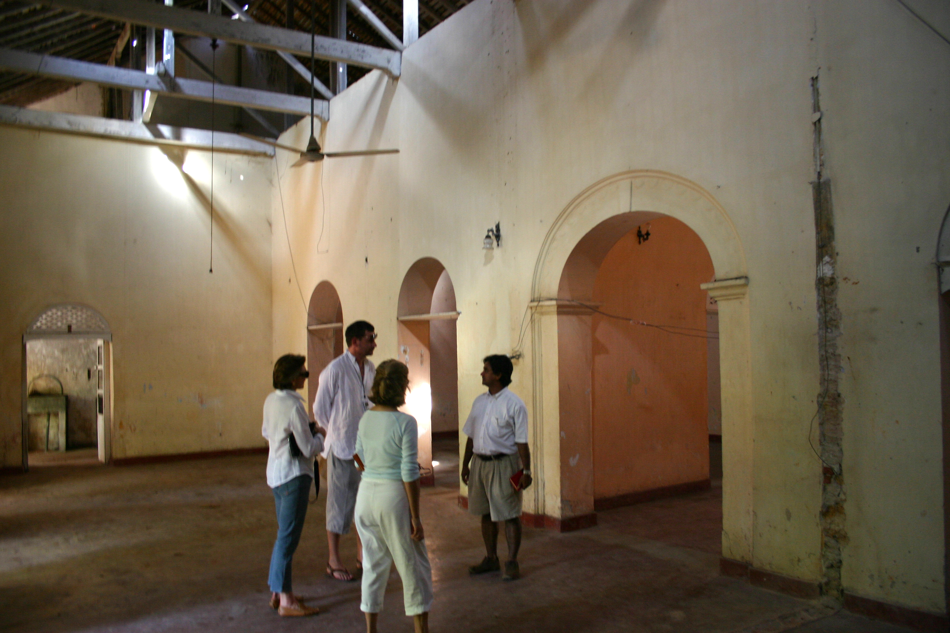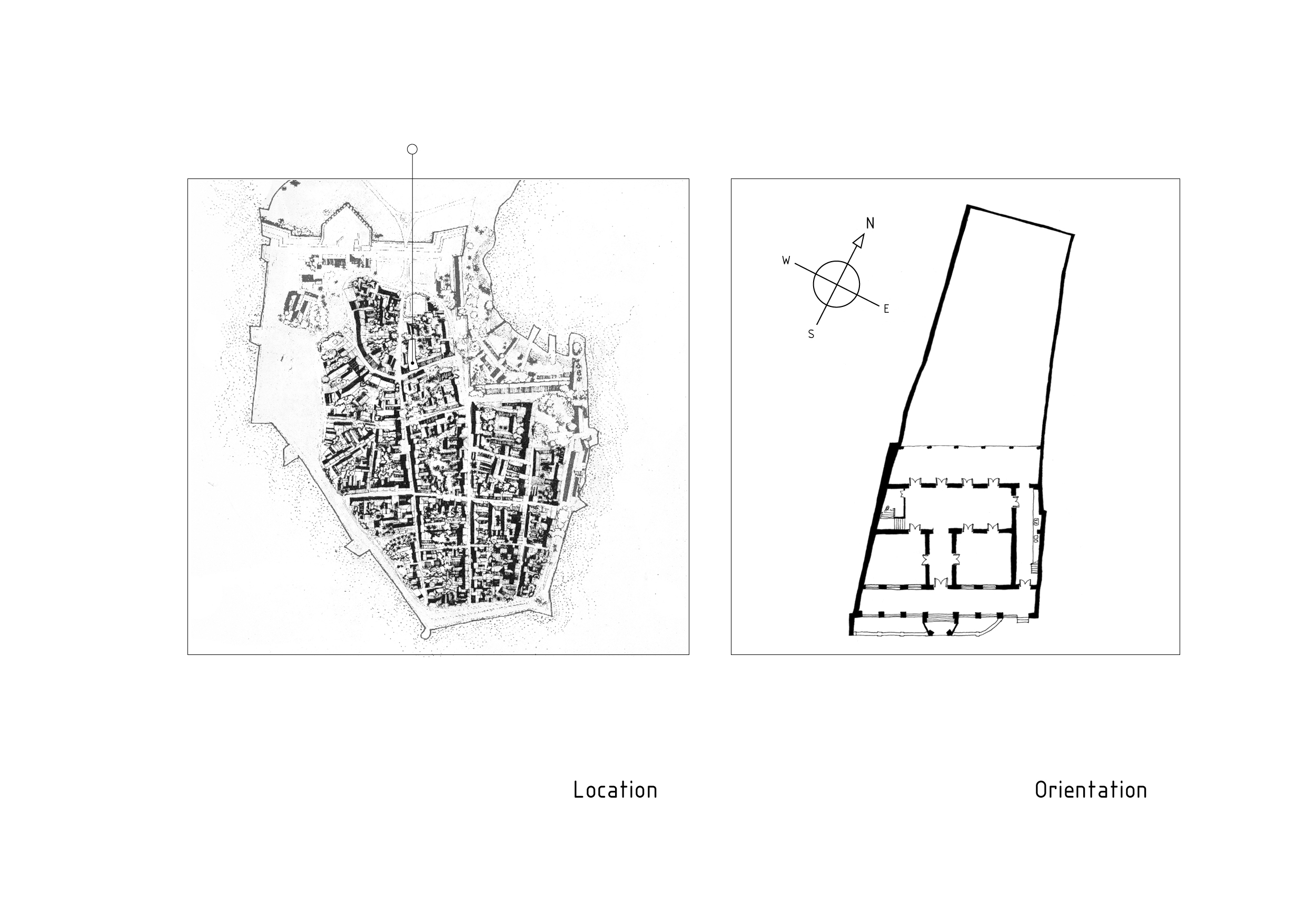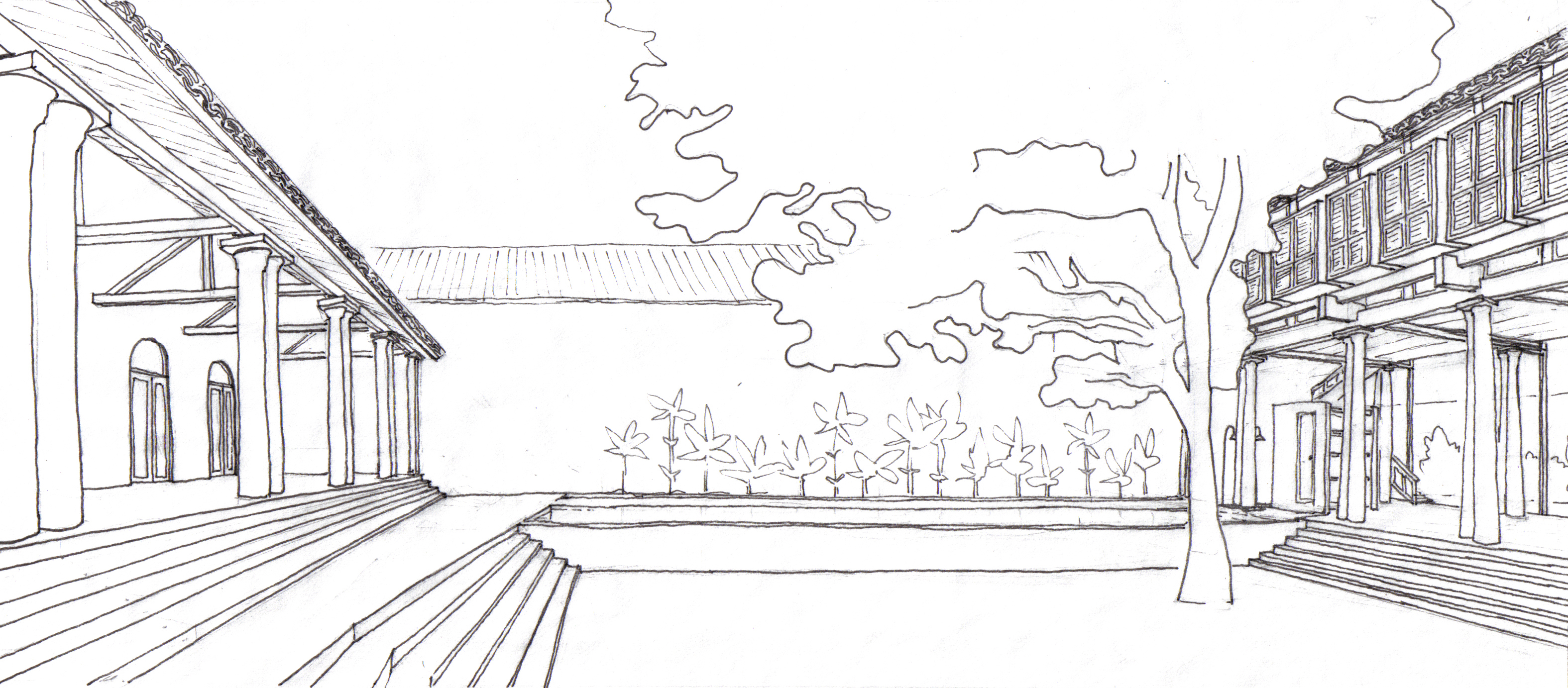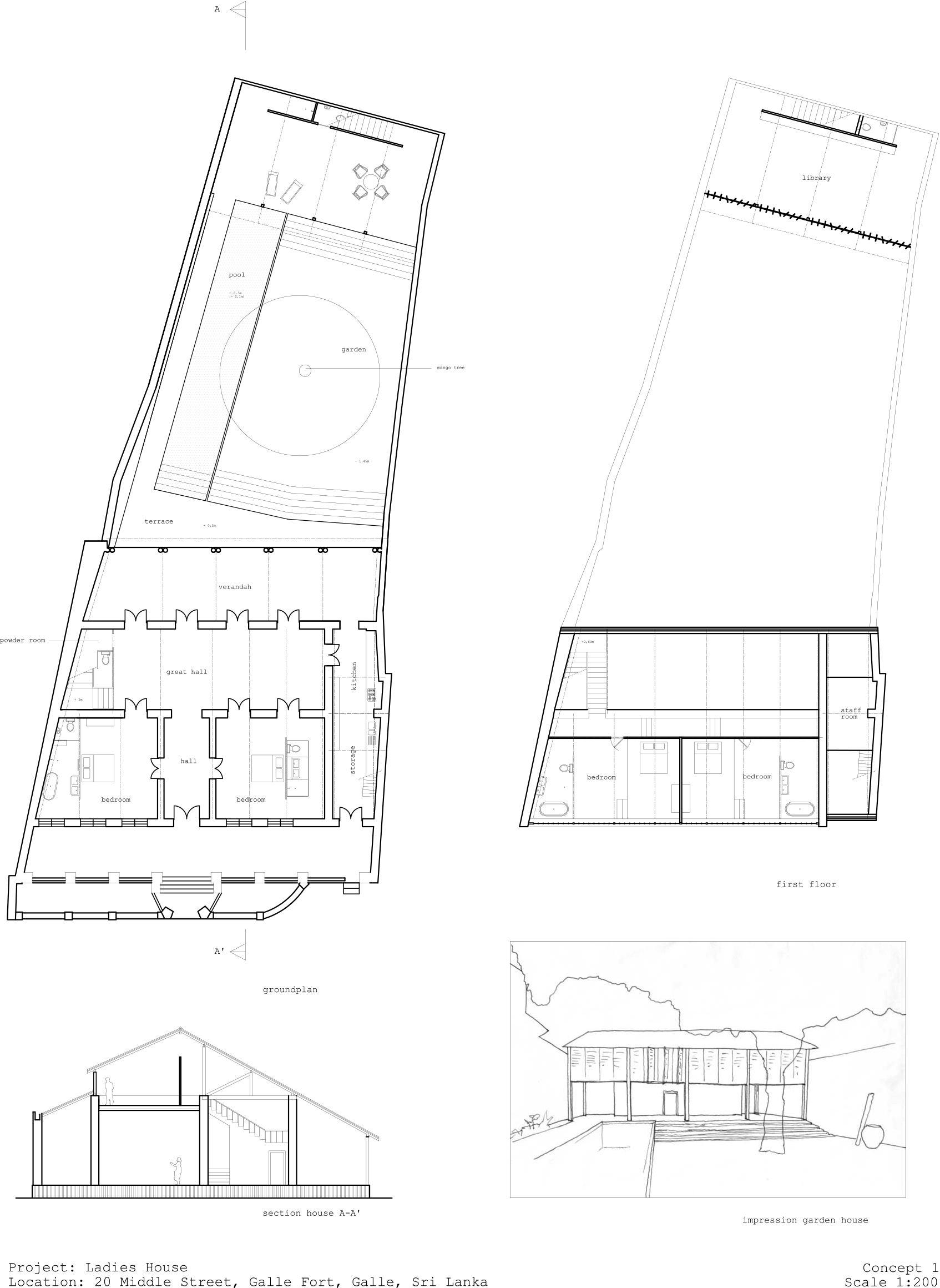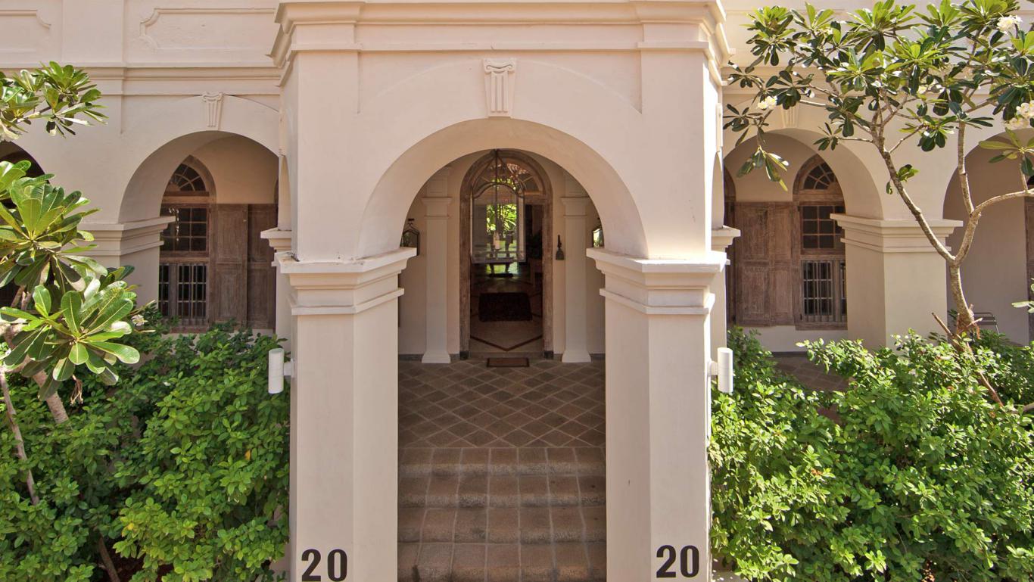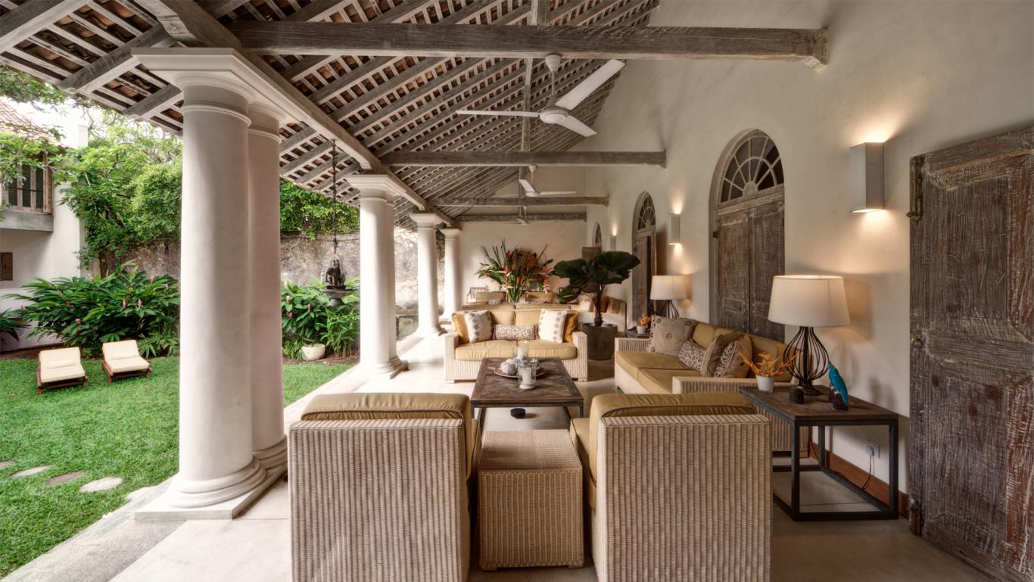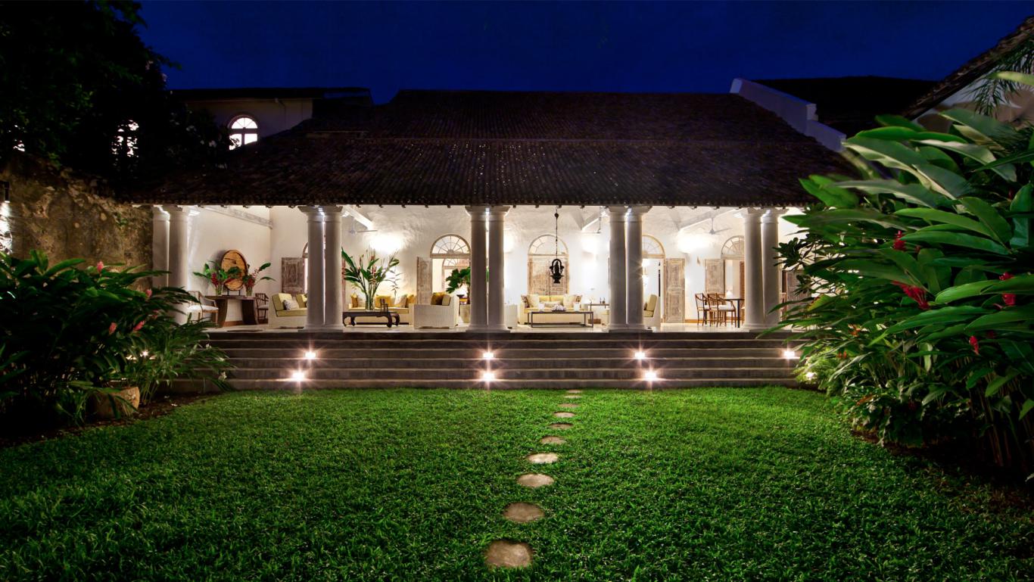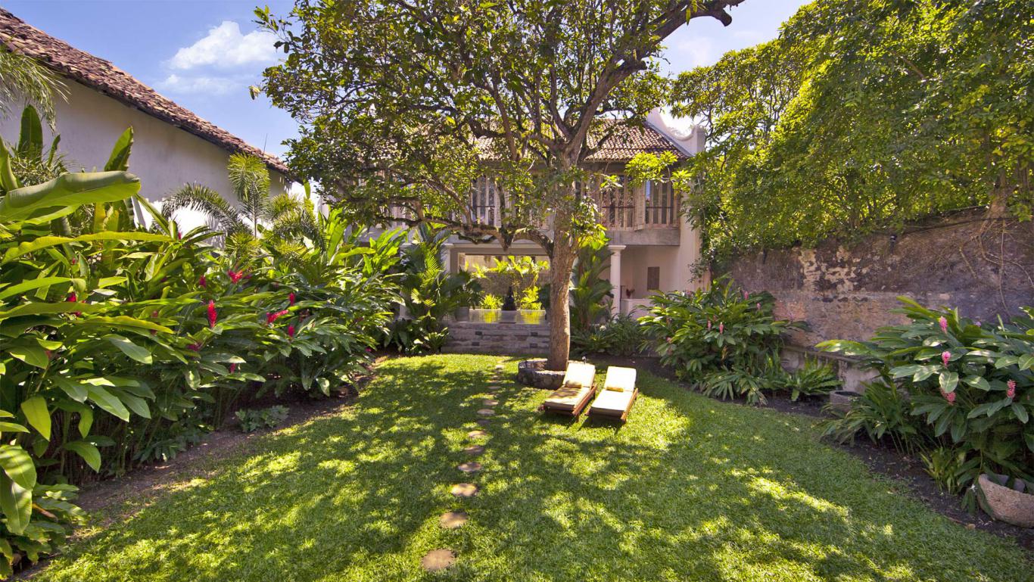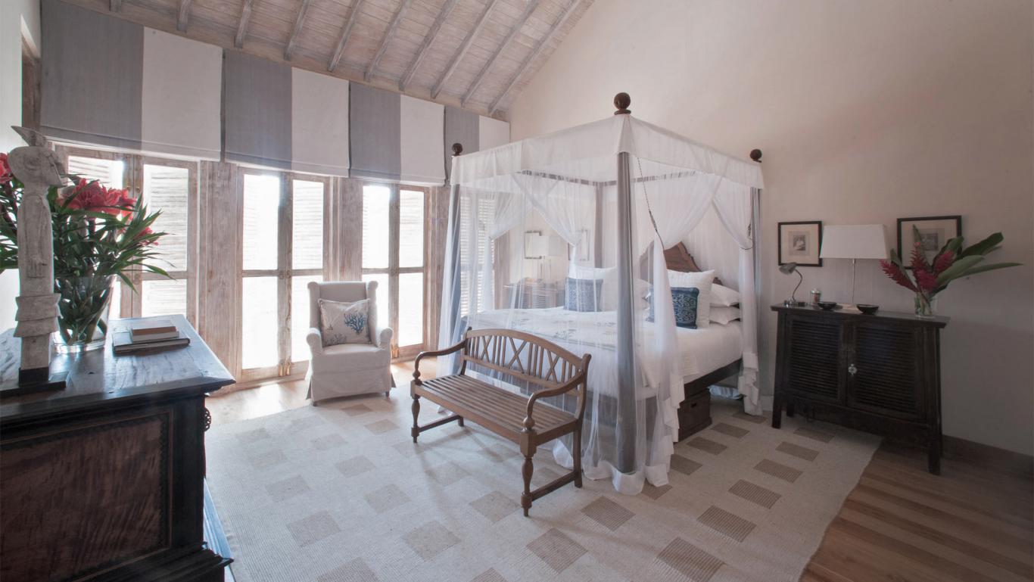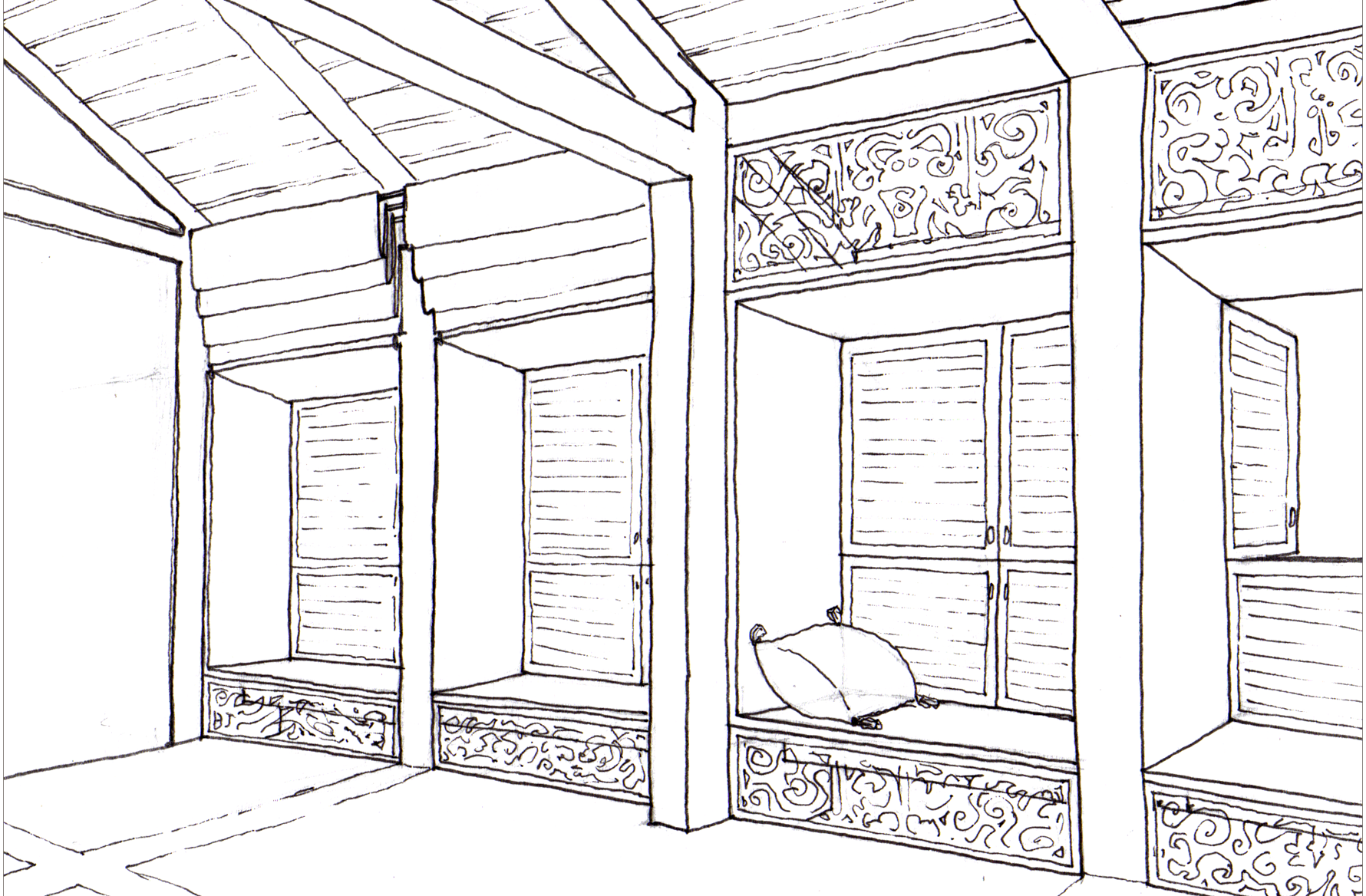
20 Middle Street - Galle Fort, Sri Lanka
The ladies of two couples from Hong Kong gave MICD Associates the assignment to transform an intact dutch colonial house into a holiday house “grand style”. The assignment existed of two parts, the main house and a rear house. The main house serves as the resident for the owners and the rear house as the guesthouse. To to able to locate bedrooms in the main house the roof had to be lifted without damaging the characteristics of the colonial setting. In the living the staircase to the first floor is situated. The sequence of spaces on the ground level are designed in such a manner that by vistas, different heights, light , movement and reflection an inviting route comes into being. The rear house is to be built anew and designed to relate to the main house. The architectural form is the result of a mingling of colonial and vernacular architecture with contemporary needs and regional building methods. On ground level a covered terrace is situated under two bedrooms on the first floor. The bedrooms have window seats facing the garden, referring to jharookha’s (cantilevered bay windows with jali work seen in the architecture of the Indian continent).The main house and rear house are connected by a swimming pool with the water surface on the level of the terraces. Overflow of water drips over the edge in the lower garden. Here ones find shadow under an existing mango tree.
