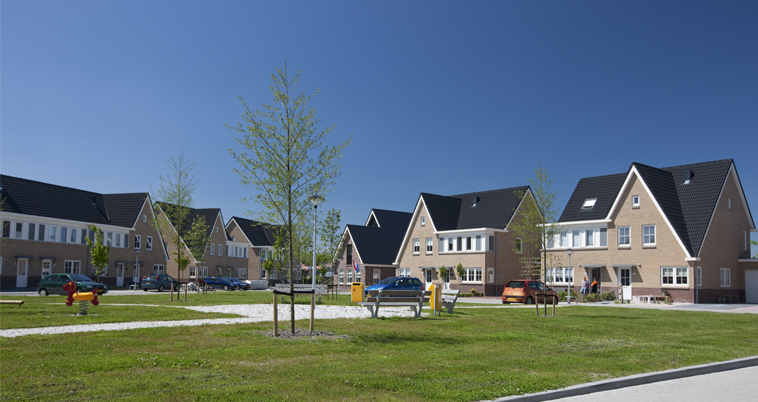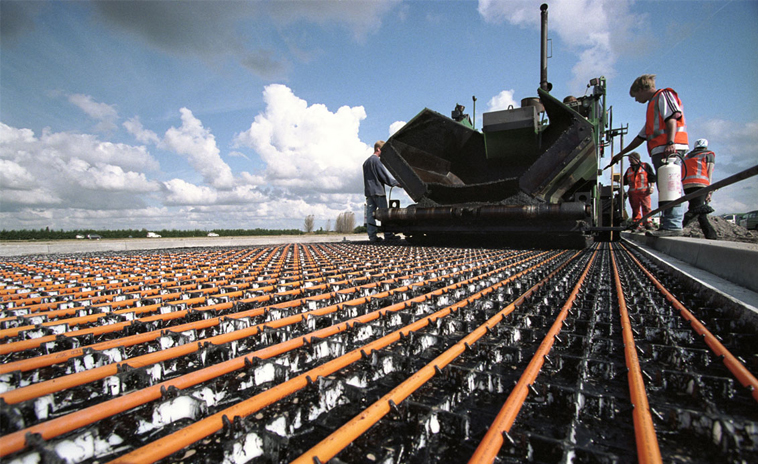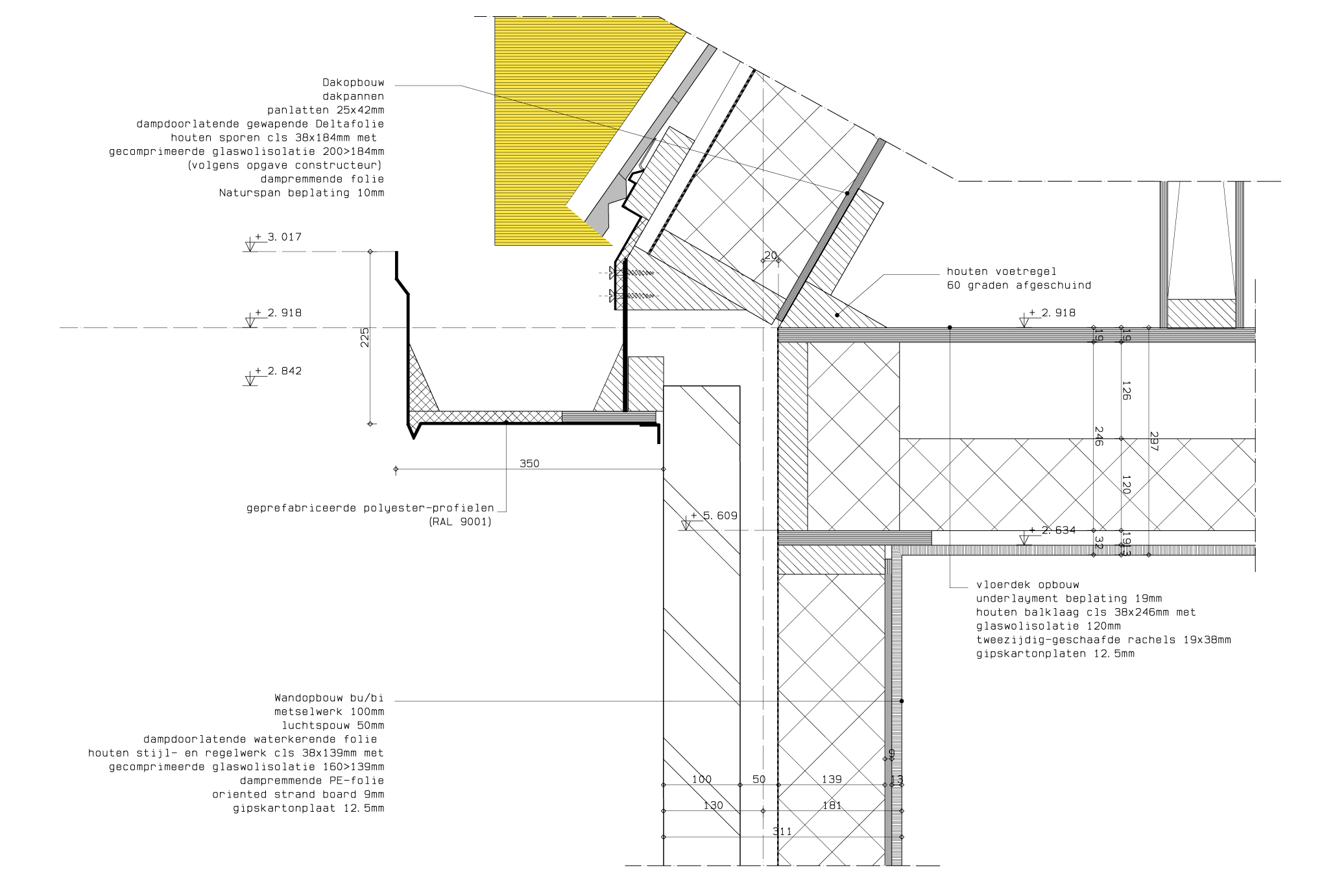
d’Weart - Waarland, The Netherlands
For a common housing development this project had some unexpected peculiarities. Most special is the use of a combination of a heat pump system and the Road Energy Systems® for the heating and cooling of the houses. The system extracts energy for the whole project from asphalt concrete used for the bicyclec lanes.

For the design of the project positive valued qualities of the popular building style from the thirties are combined with regional characteristics leading to low roofs, wide views, light and spacious schemes. The houses a situated around a green square which attributes to the spacious experience and connects the houses of the neighbourhood. The houses are built according to the building method of Wood Construction Building. The load bearing structure, inner facade, floors and roof are constructed out of wood. Setting up the construction drawings and communicating these to the contractor was my part in the process of this project.

